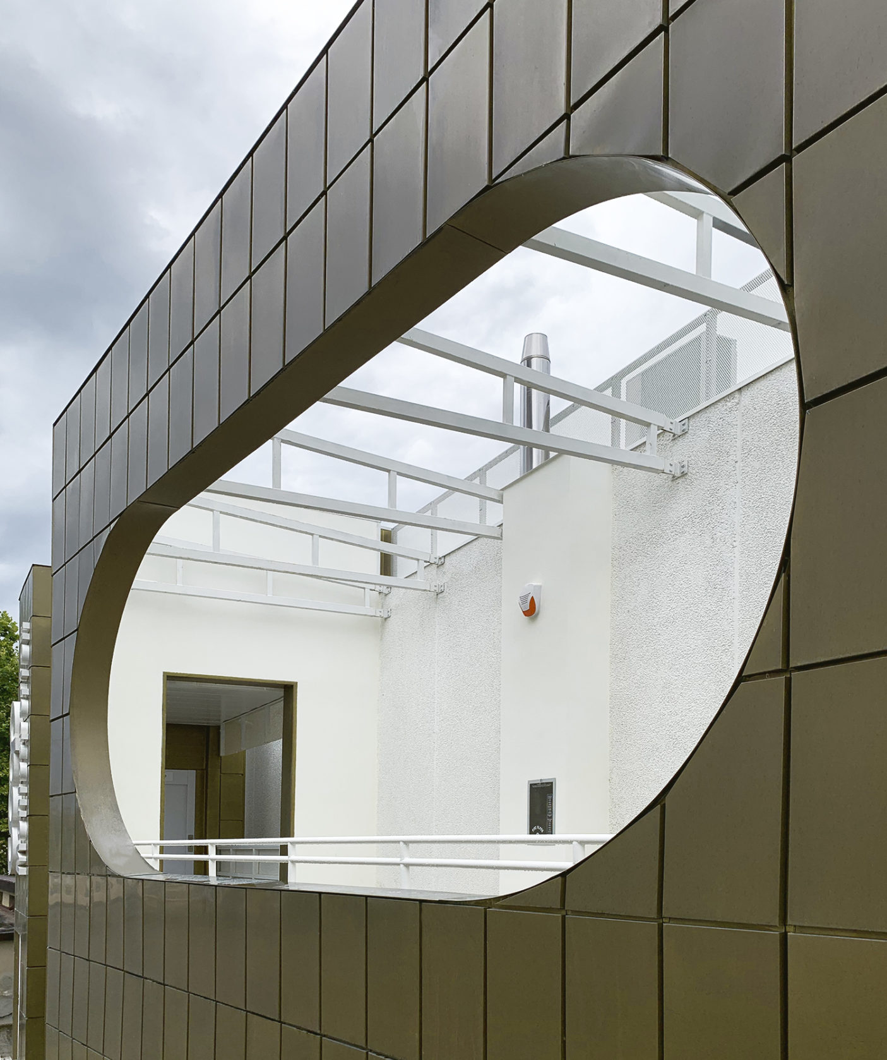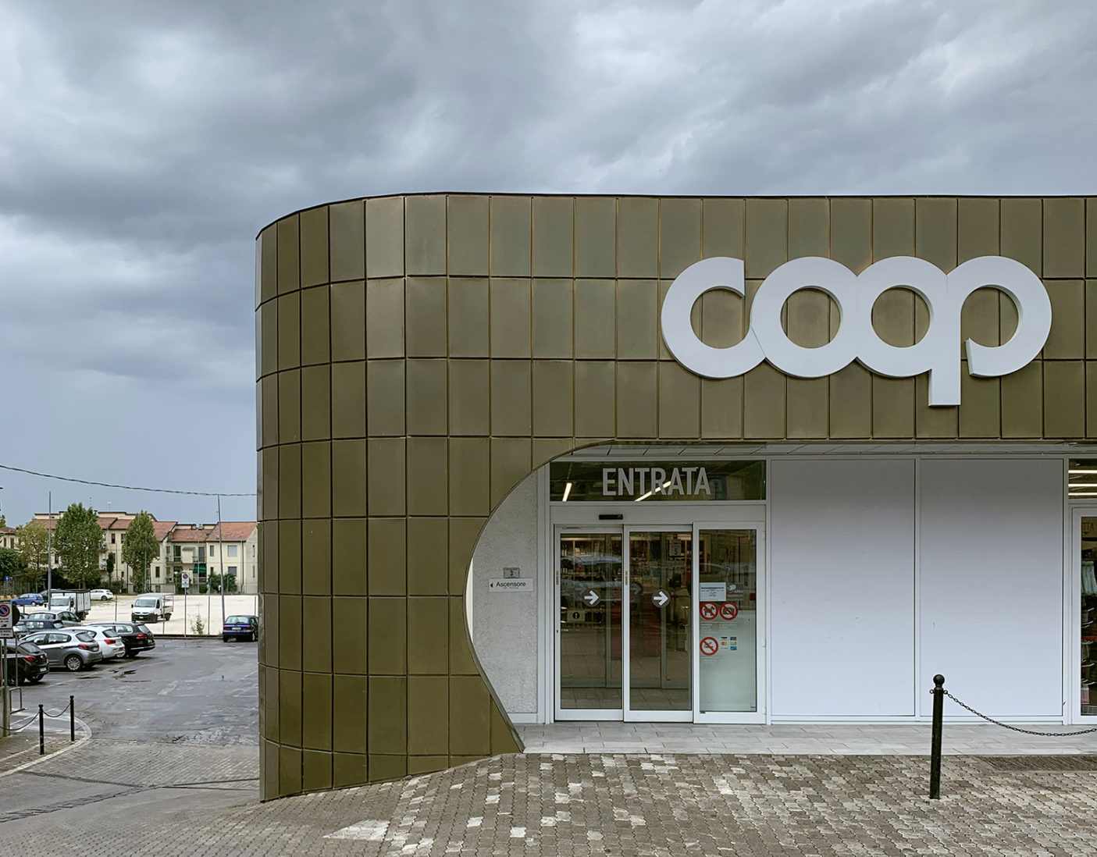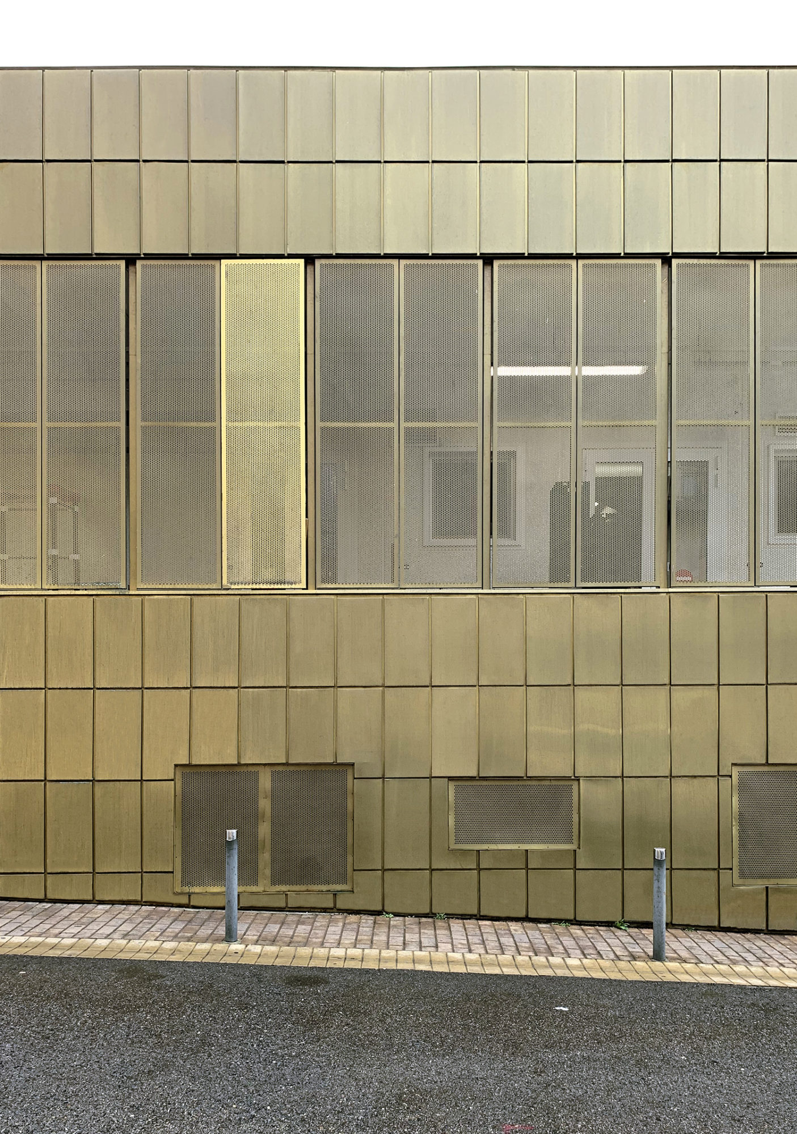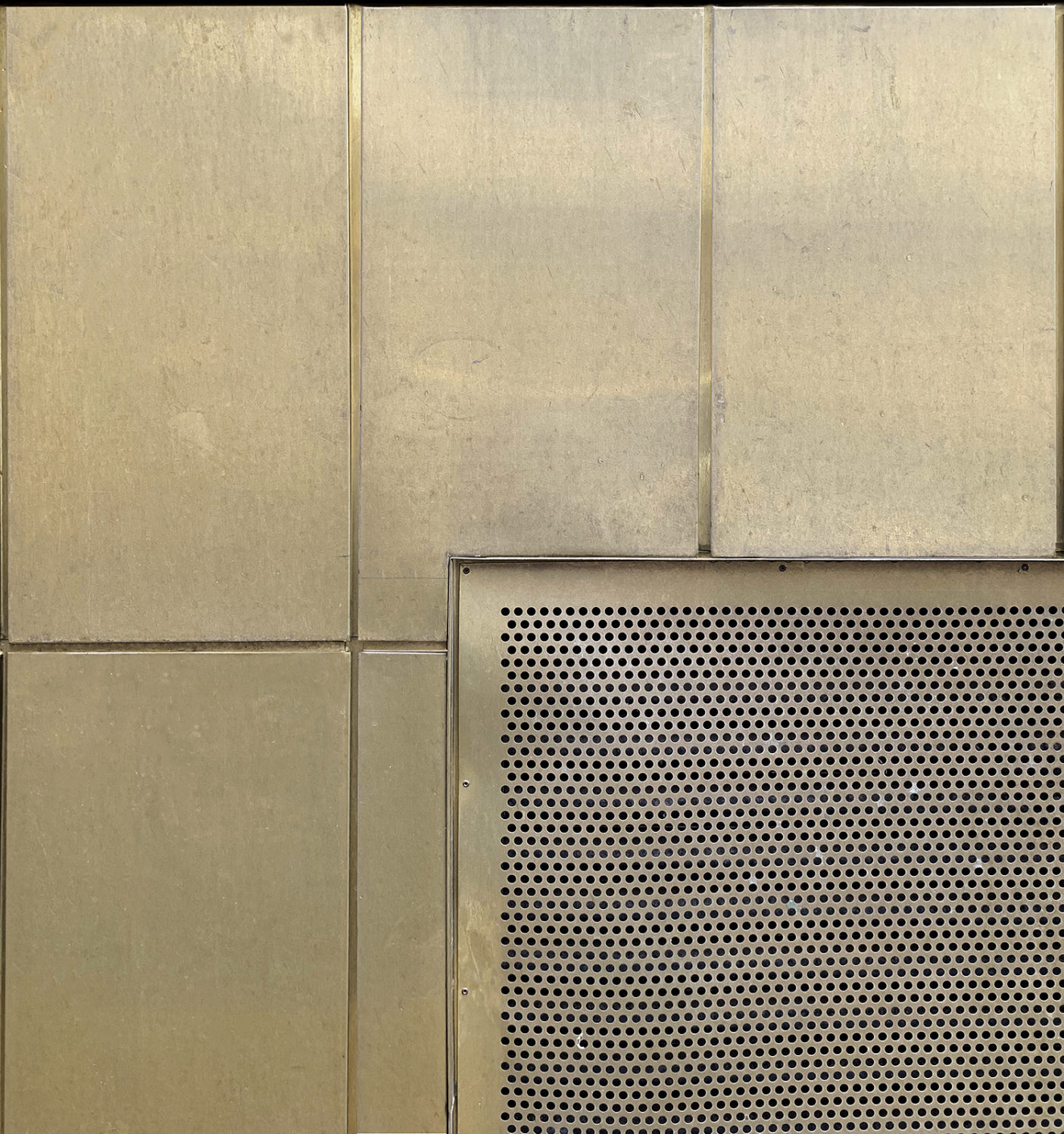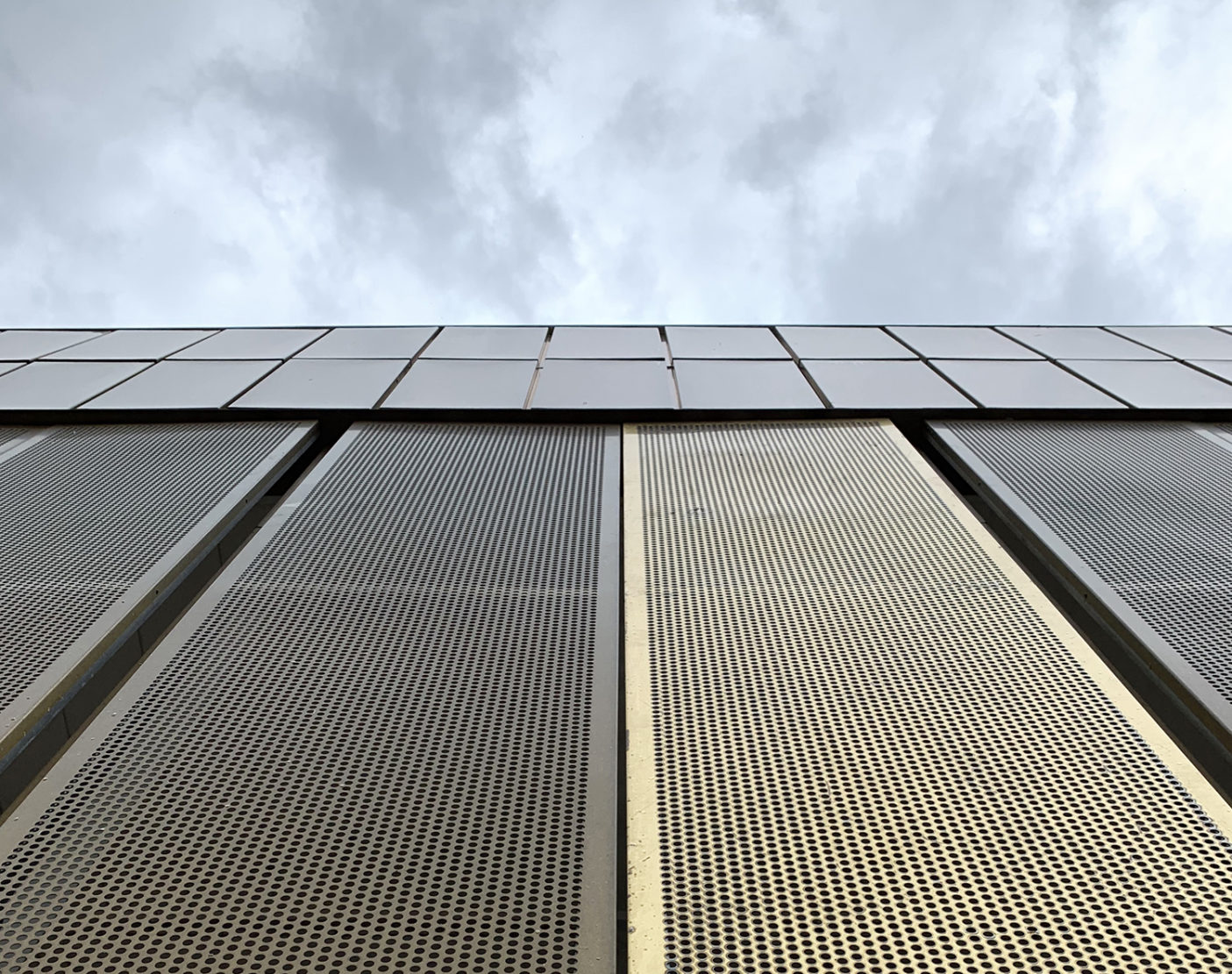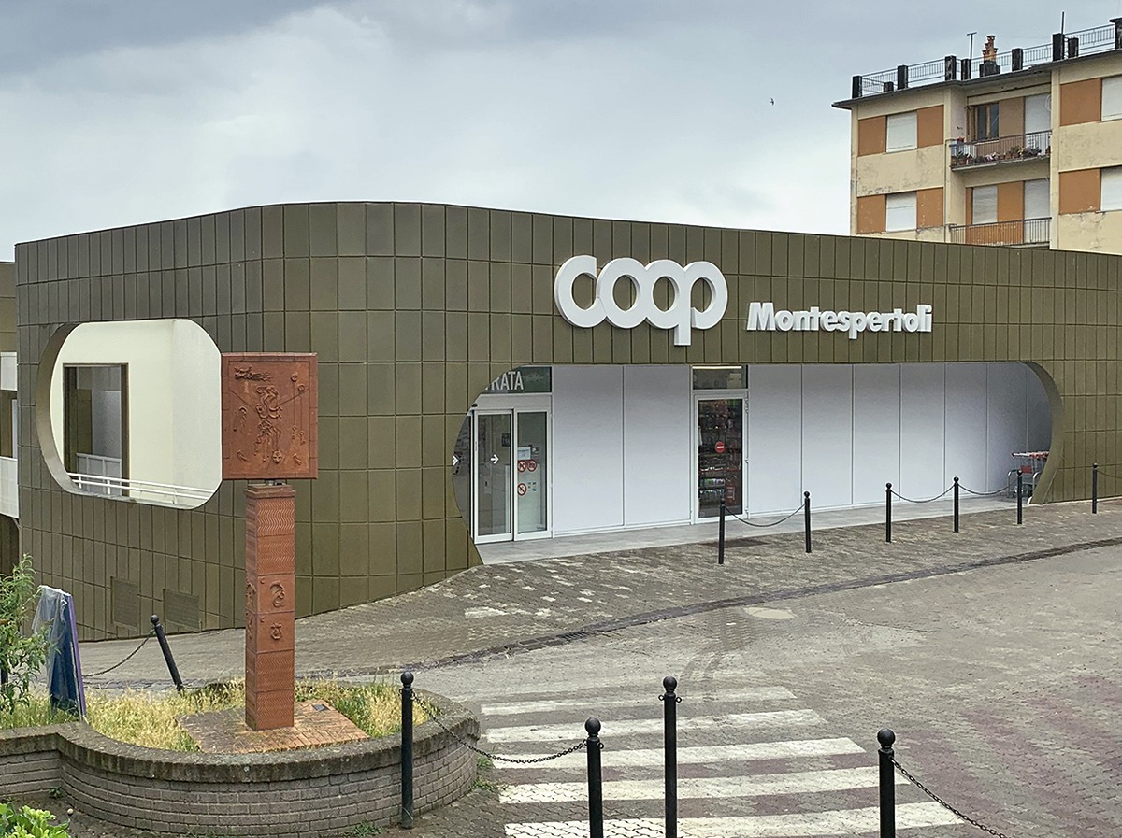
Description
The theme of the renewed headquarters of the Coop of Montespertoli is attributable to the concept of a second skin. The brass facade wraps the existing structure of the building allowing the realization of a covered external walkway that connects the underlying public parking with the commercial point placed on the upper level. On the car park side, the walkway appears as an element of both connection and relationship with the surrounding building through the large oval openings. Instead, on the opposite side, it is used as loading and unloading and washing area, so it was studied a brass perforated openable blade systems that allows to shield the building from the neighboring road. The architectural intervention proceeds towards the inside of the store with the revolution of the layout for reaching a better organization of the spaces. In this case we had created a central area that take on the role of a large market square overlooked by the various product categories.
Coop Montespertoli
Architecture: Eidos Service & Consulting
Structure: Ing. M. Padovani
Work supervision: Eidos Service & Consulting


